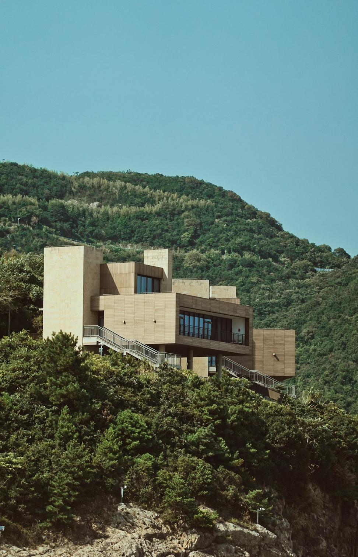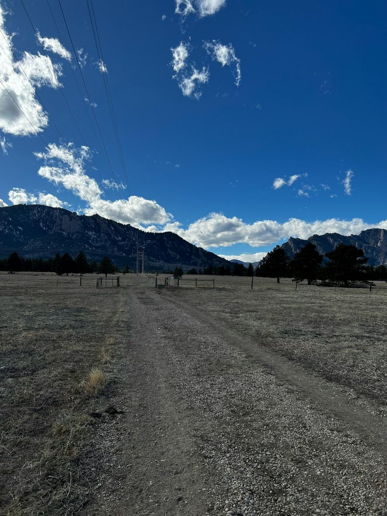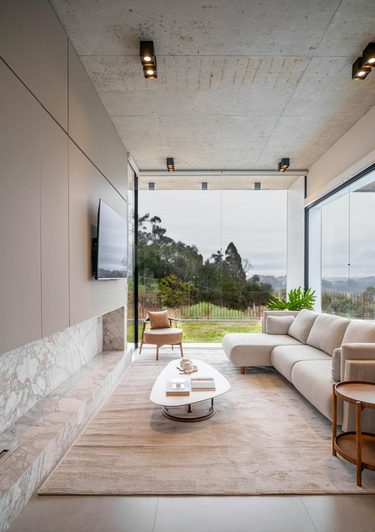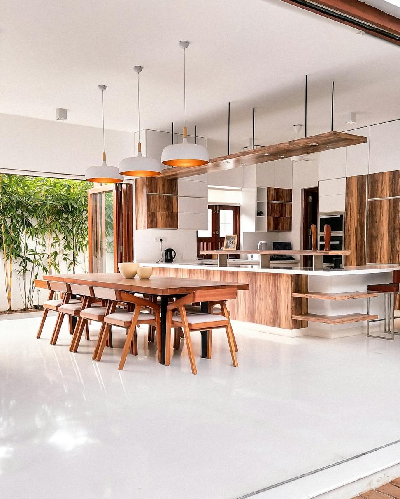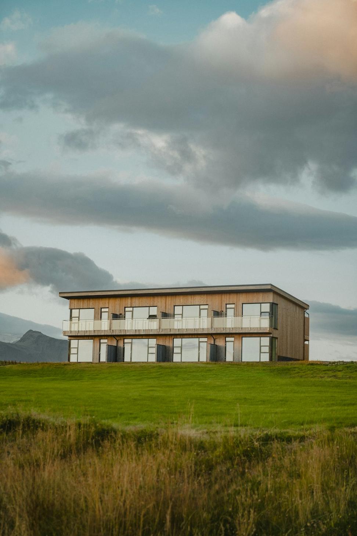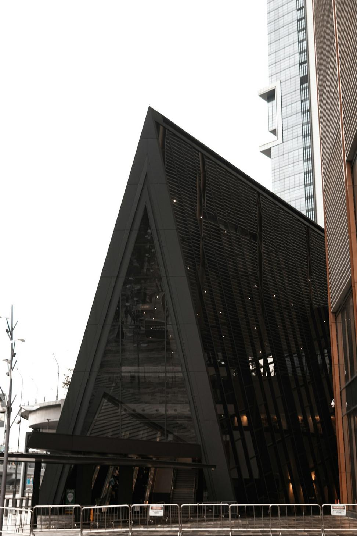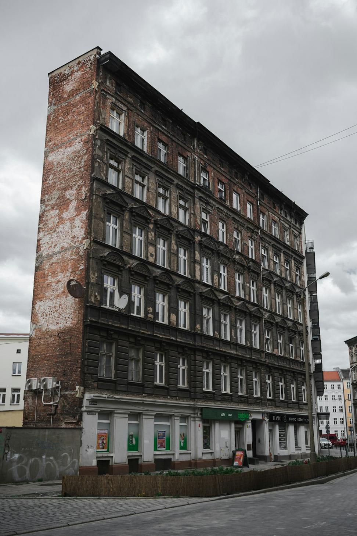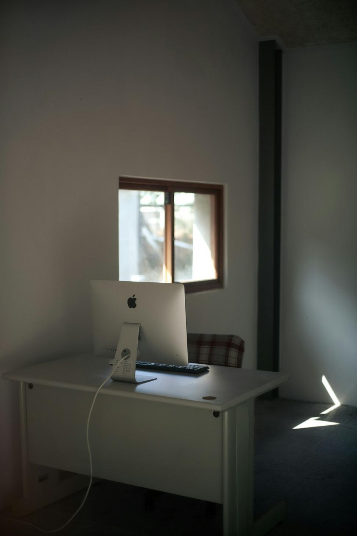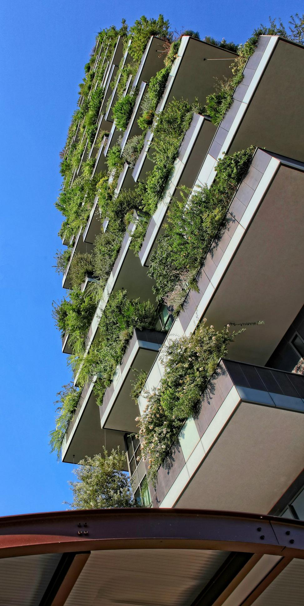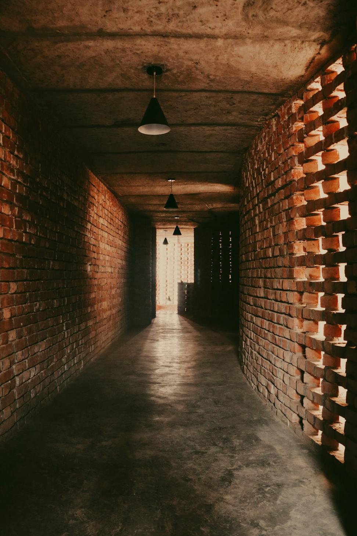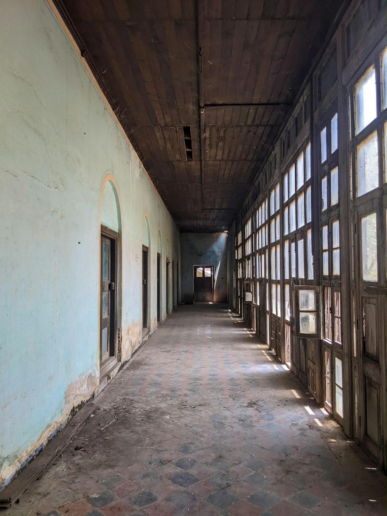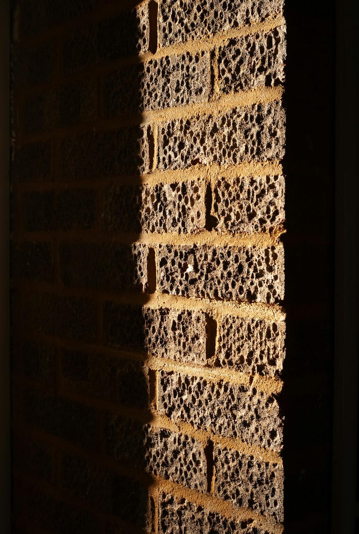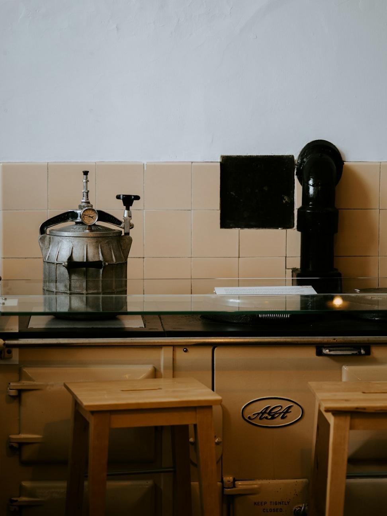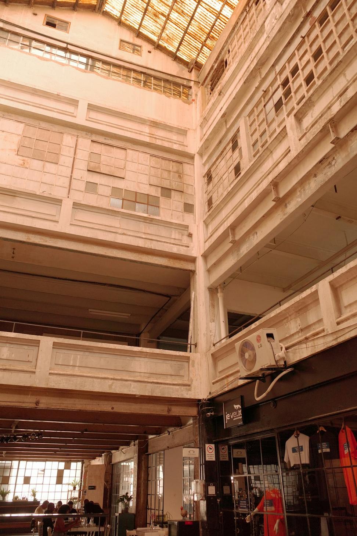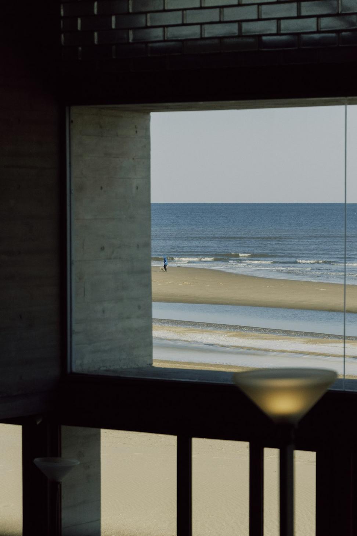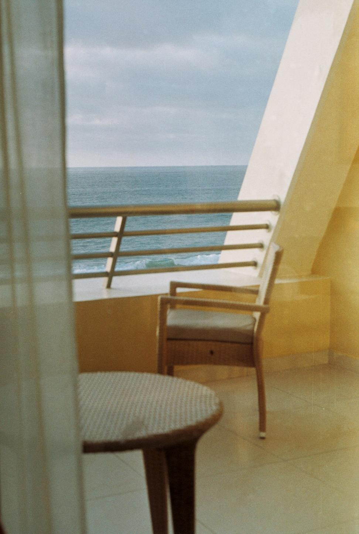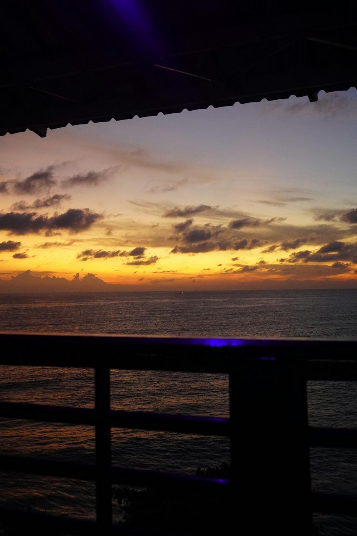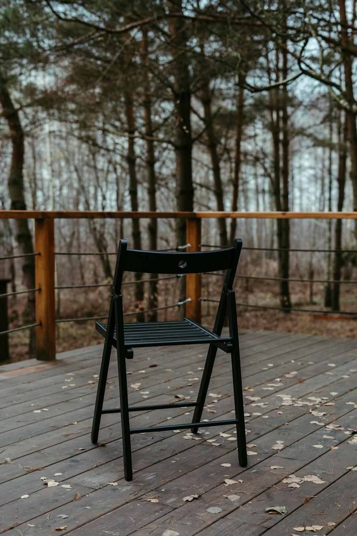
Whistler Mountain Residence
A 3,200 sq ft family home that practically disappears into the mountain landscape. We used local timber, passive solar design, and honestly, some of the best views I've ever worked with.
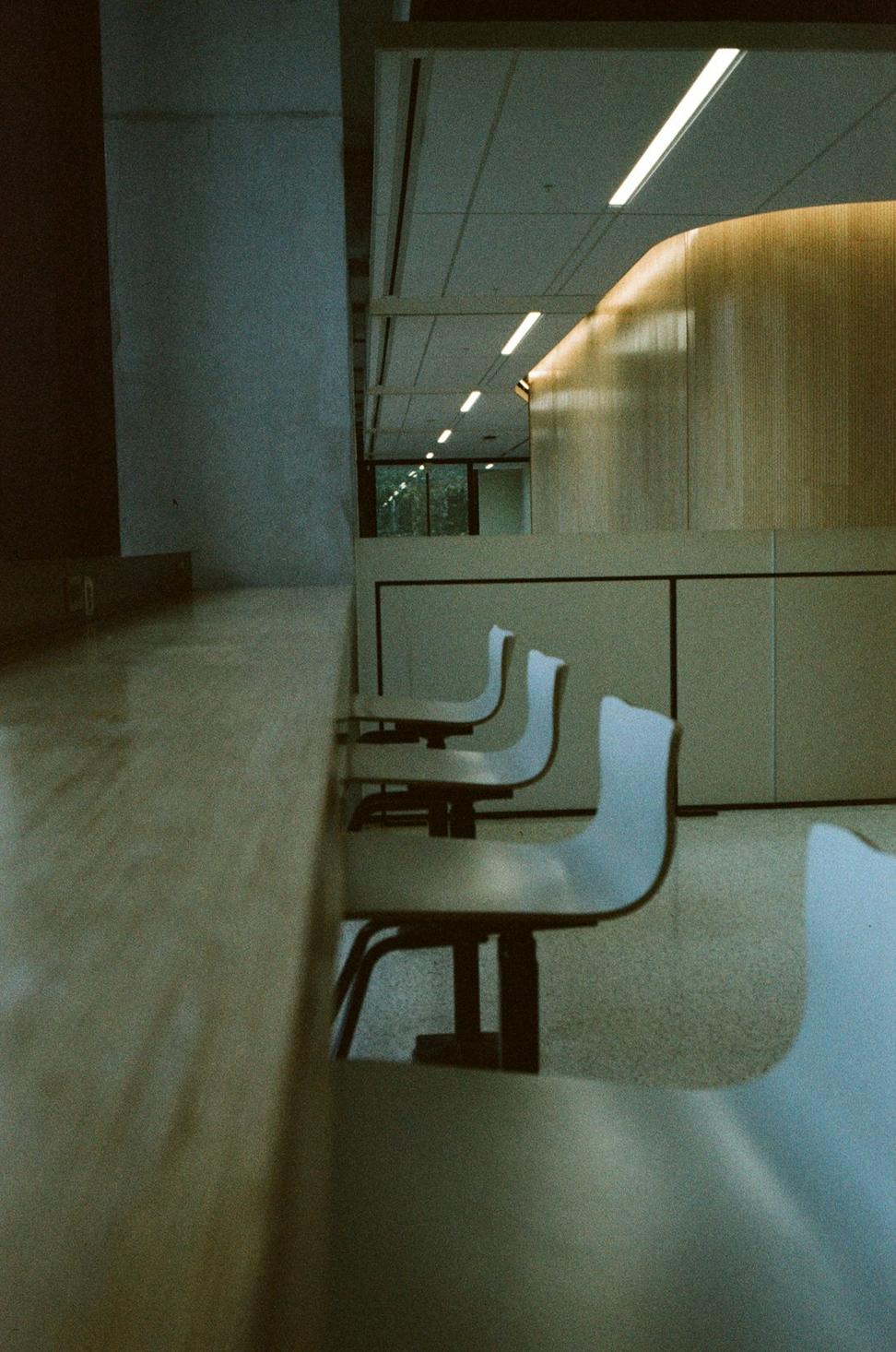
Harbour Tech Hub
Downtown Vancouver's newest workspace—22,000 sq ft of collaborative areas, quiet zones, and rooftop gardens. Achieved LEED Platinum without sacrificing that warm, approachable vibe tech companies actually want.
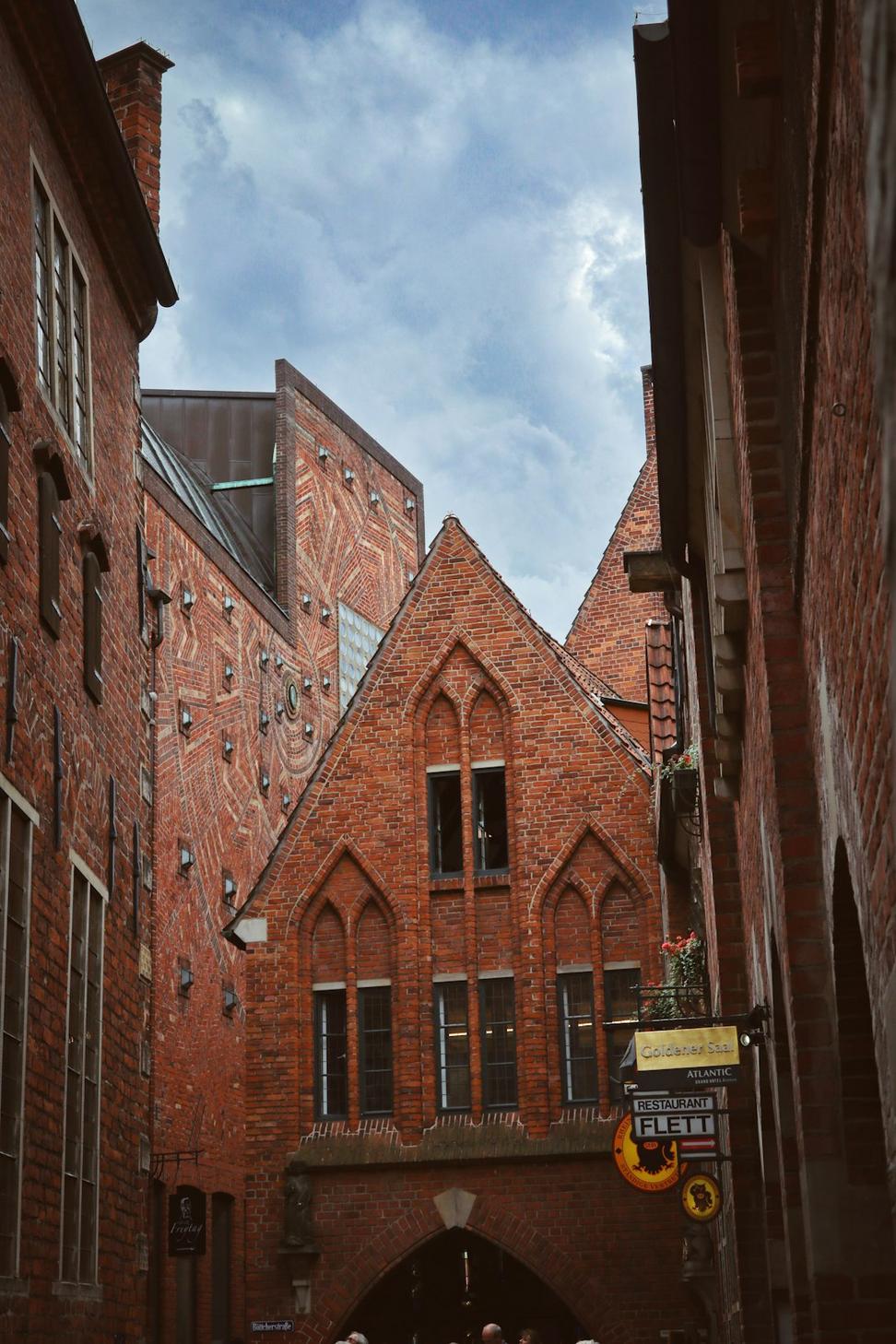
Gastown Warehouse Conversion
Turning a 1912 brick warehouse into modern lofts while keeping every bit of its soul intact. Exposed beams, original masonry, new energy systems hidden where they belong—behind the scenes.
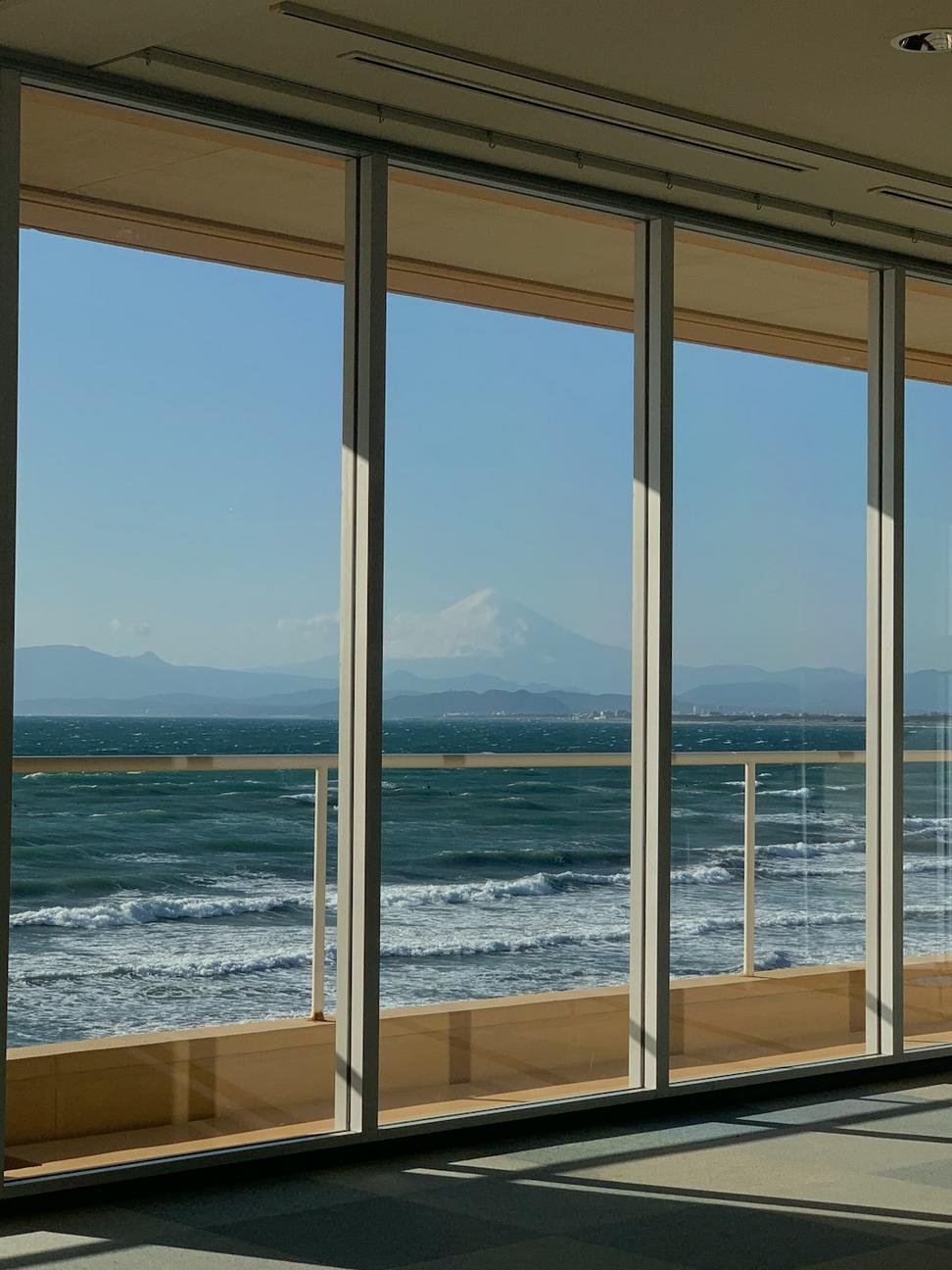
Tofino Coastal Retreat
Right on the edge of the Pacific. Storm-resistant design that still feels open and light, with floor-to-ceiling glass facing the water. Built to handle whatever the ocean throws at it.
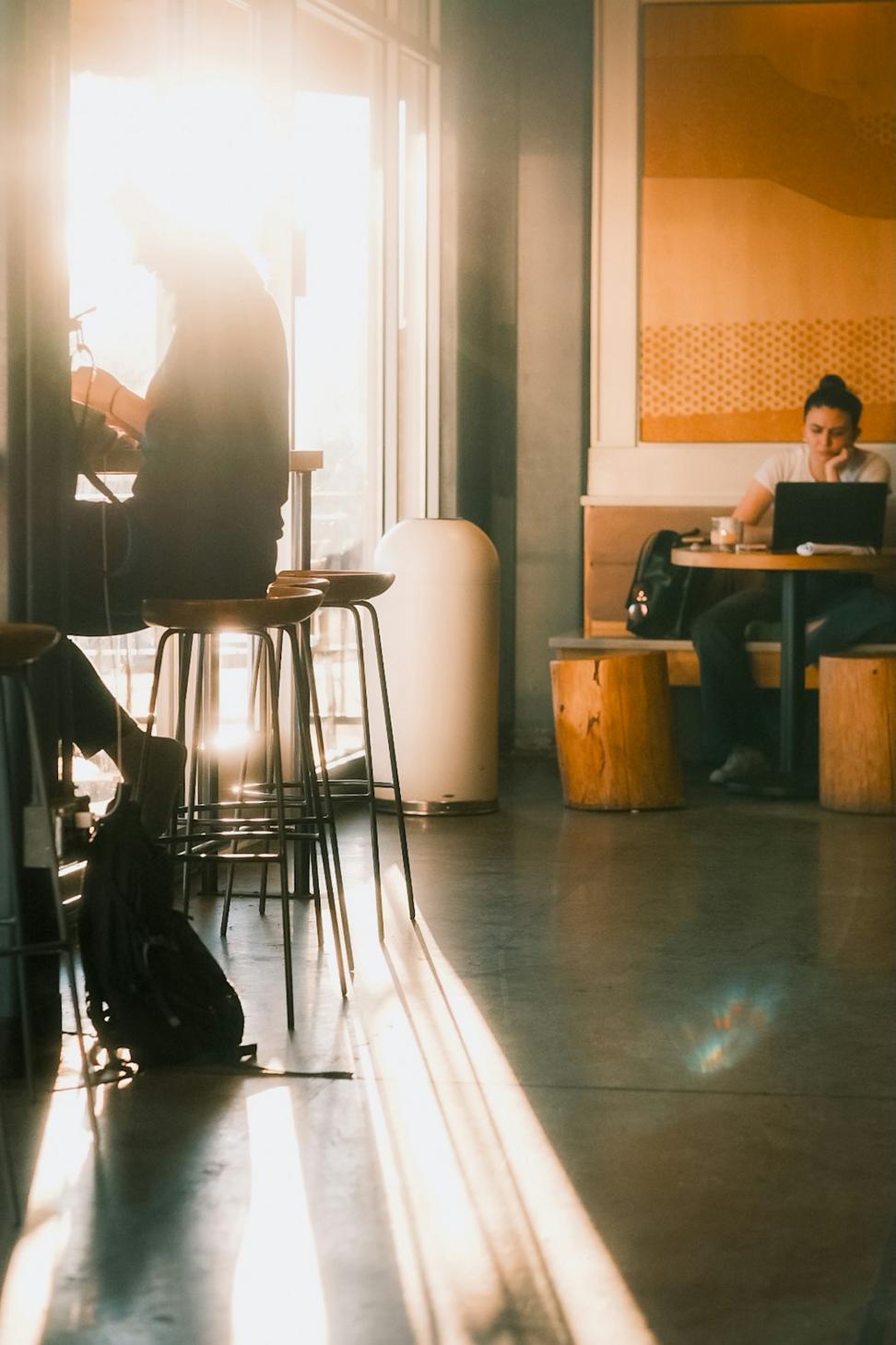
Granville Island Market Cafe
A 1,800 sq ft cafe that maximizes natural light and creates flow even during peak tourist season. Reclaimed materials from local suppliers, zero-waste construction approach.
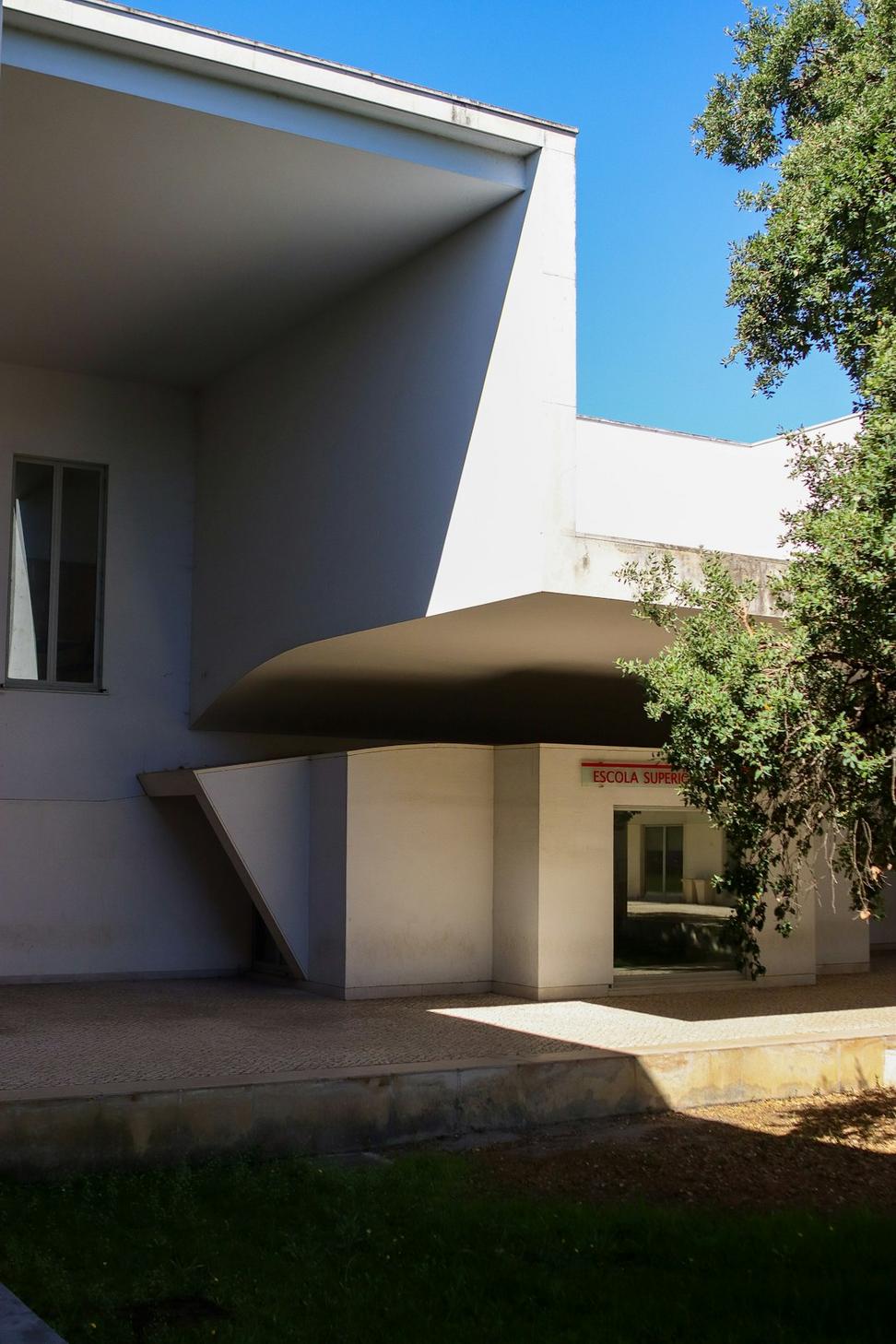
Net-Zero Kerrisdale Home
Vancouver's climate isn't the easiest for net-zero homes, but we pulled it off. Triple-glazed windows, geothermal heating, solar panels that don't look like an afterthought. No power bills since 2023.
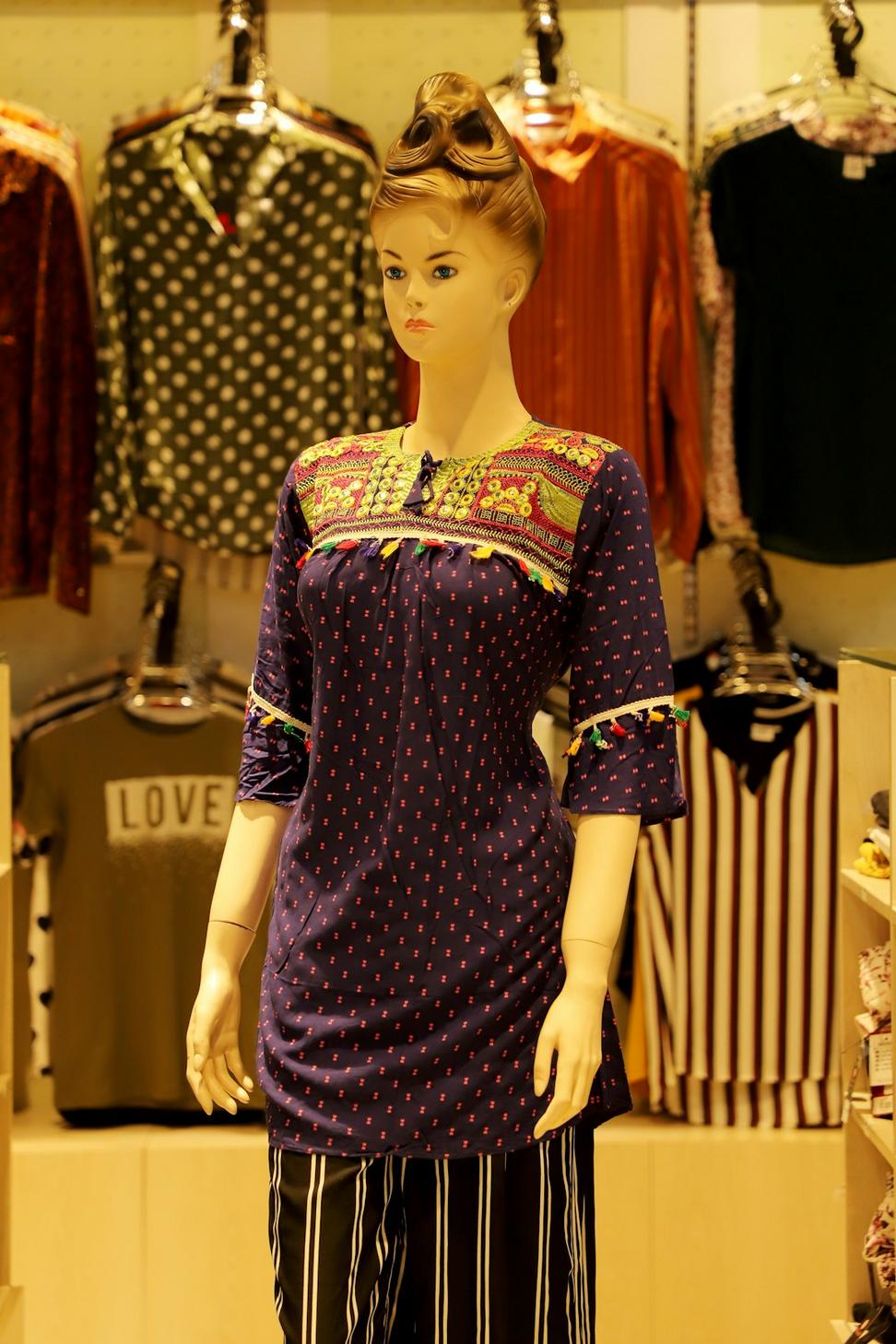
Yaletown Boutique Plaza
Multi-tenant retail space that gives each shop its own identity while maintaining a cohesive streetscape. Flexible layouts, shared courtyard, pedestrian-first design that actually gets people to slow down and look around.
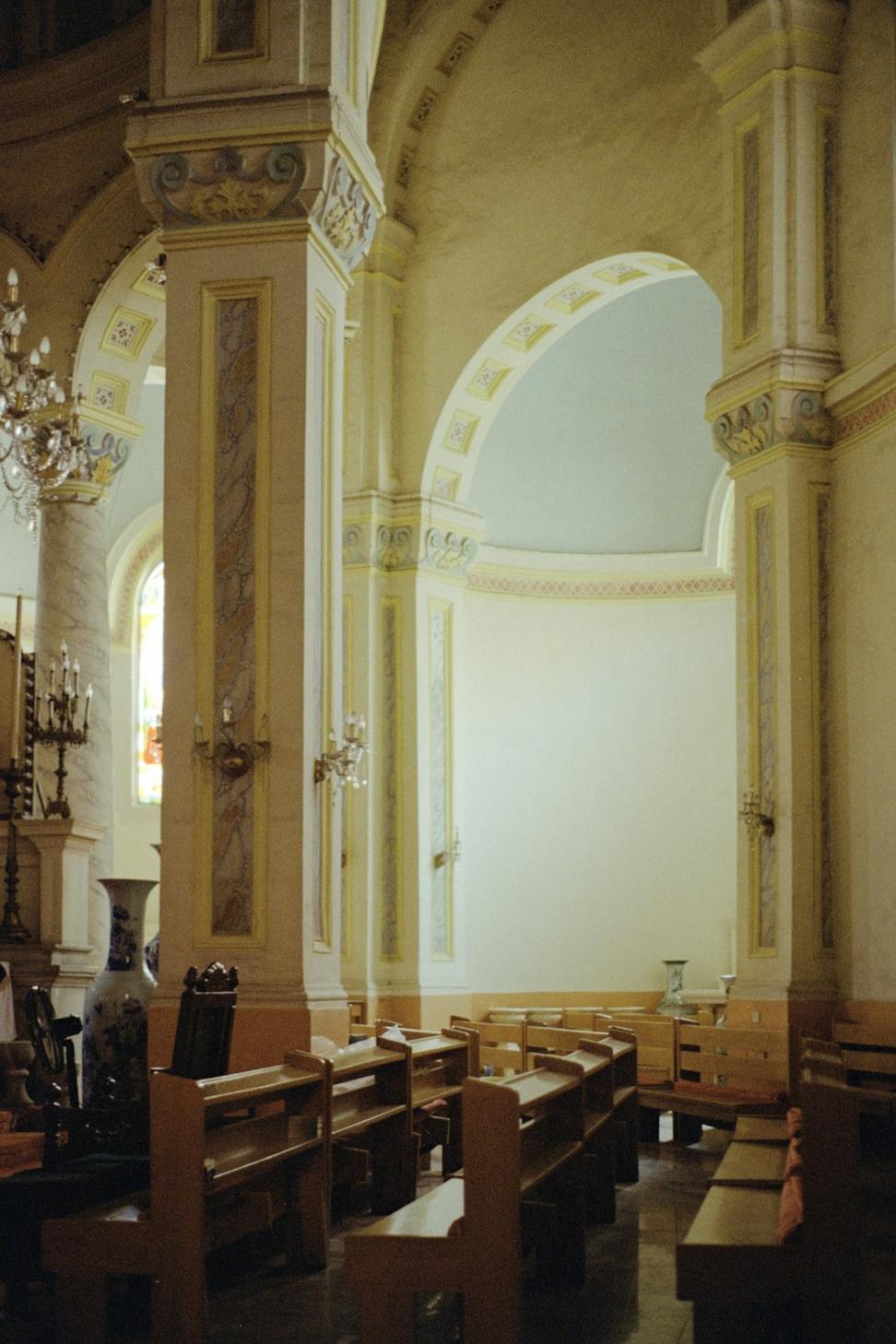
Mount Pleasant Church Adaptive Reuse
Converting a 1920s church into community housing and event space. Kept the stained glass, the vaulted ceilings, the whole character of the place—just gave it new life for the neighborhood.
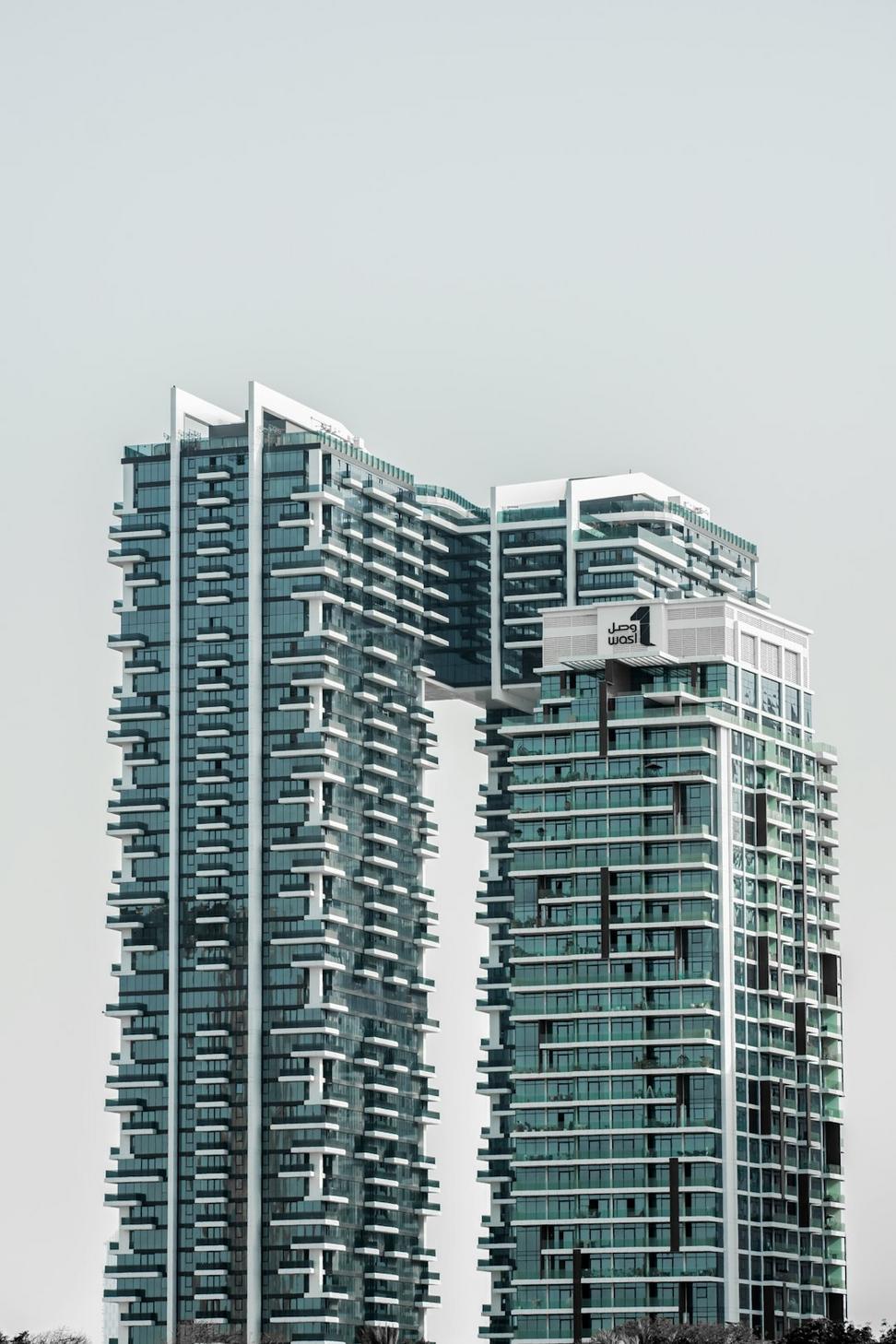
Kitsilano Laneway Duplex
Making the most of Vancouver's laneway housing policy. Two units, private outdoor spaces, tons of natural light despite the narrow lot. Proof that density doesn't mean cramped.
