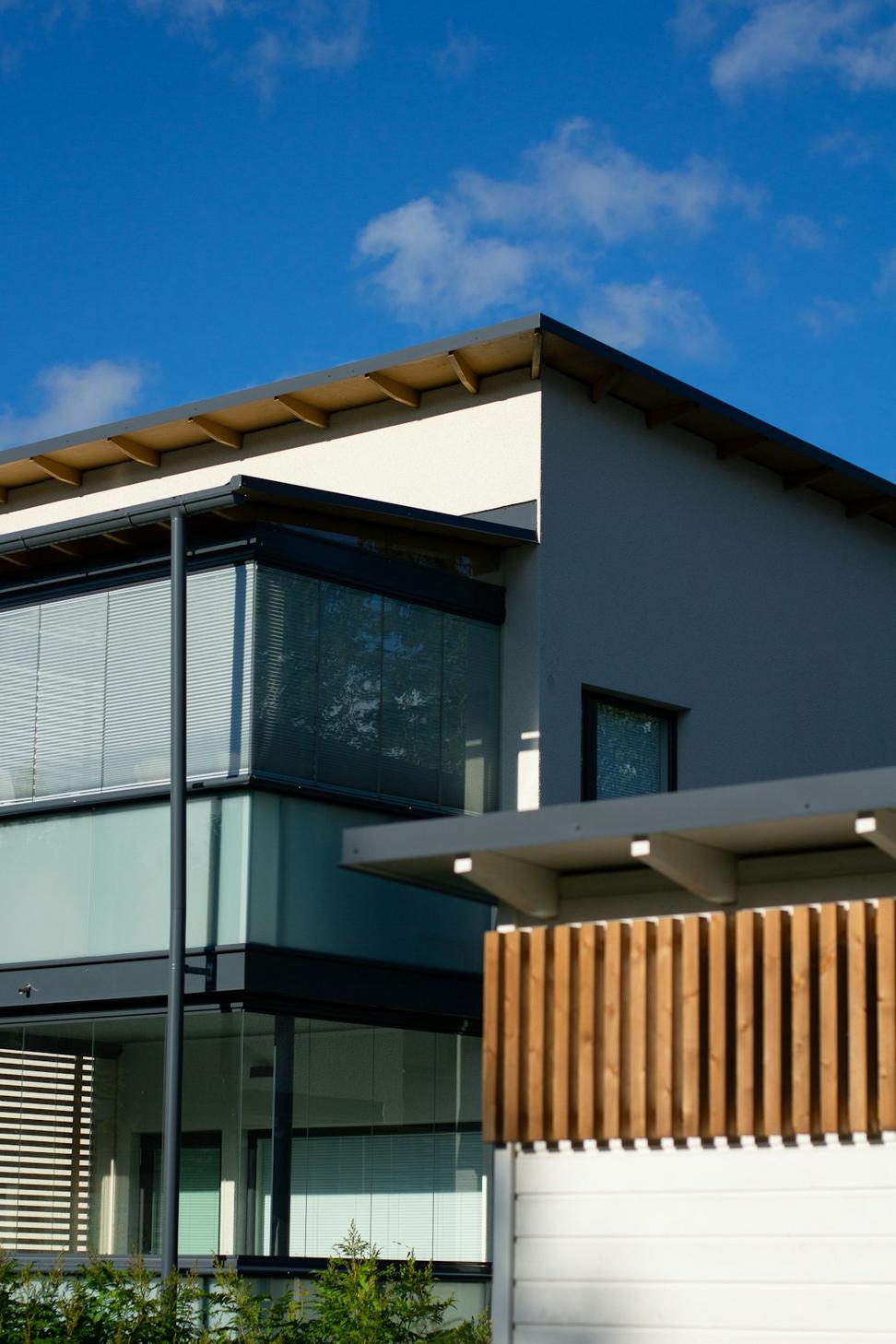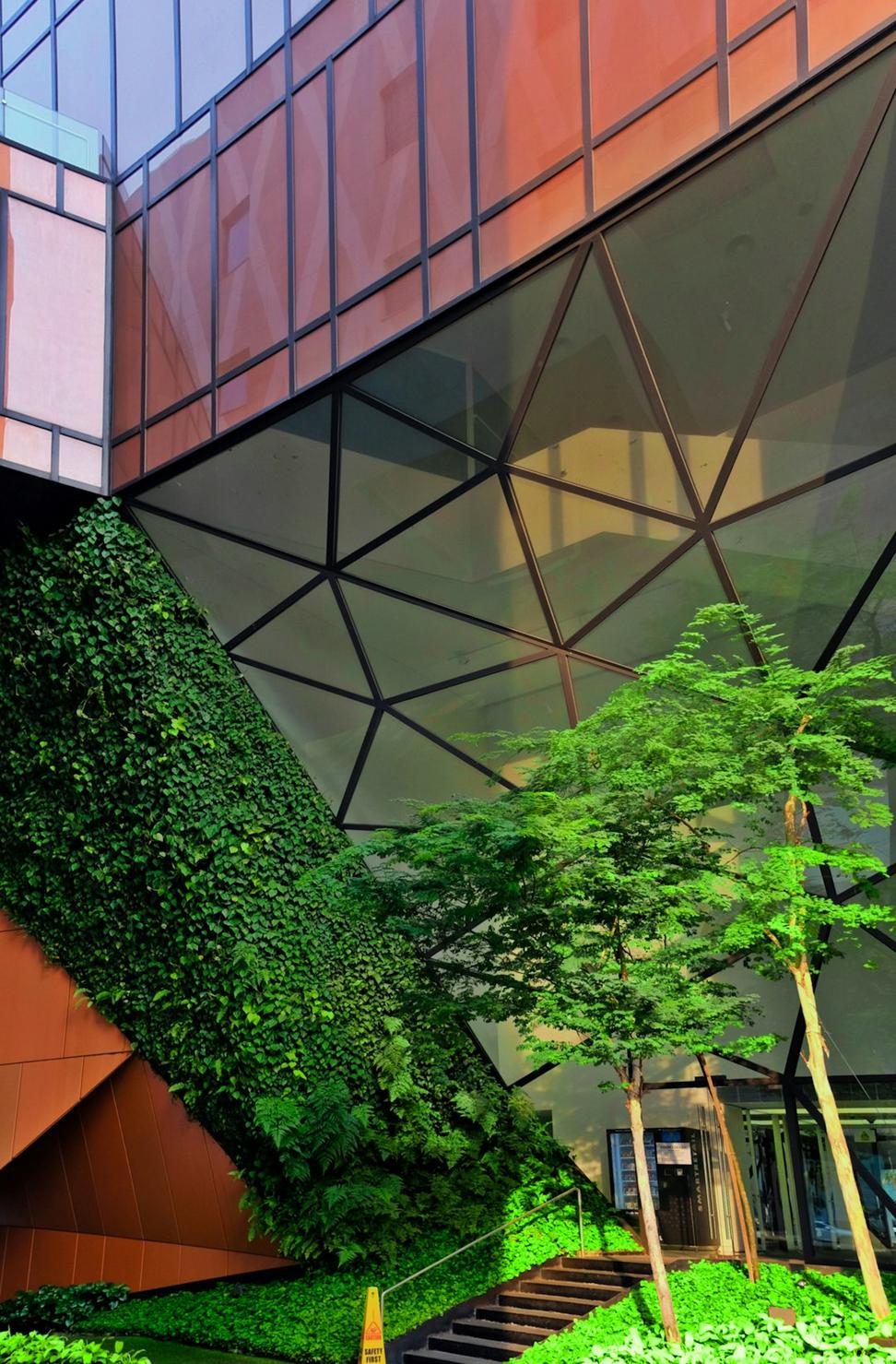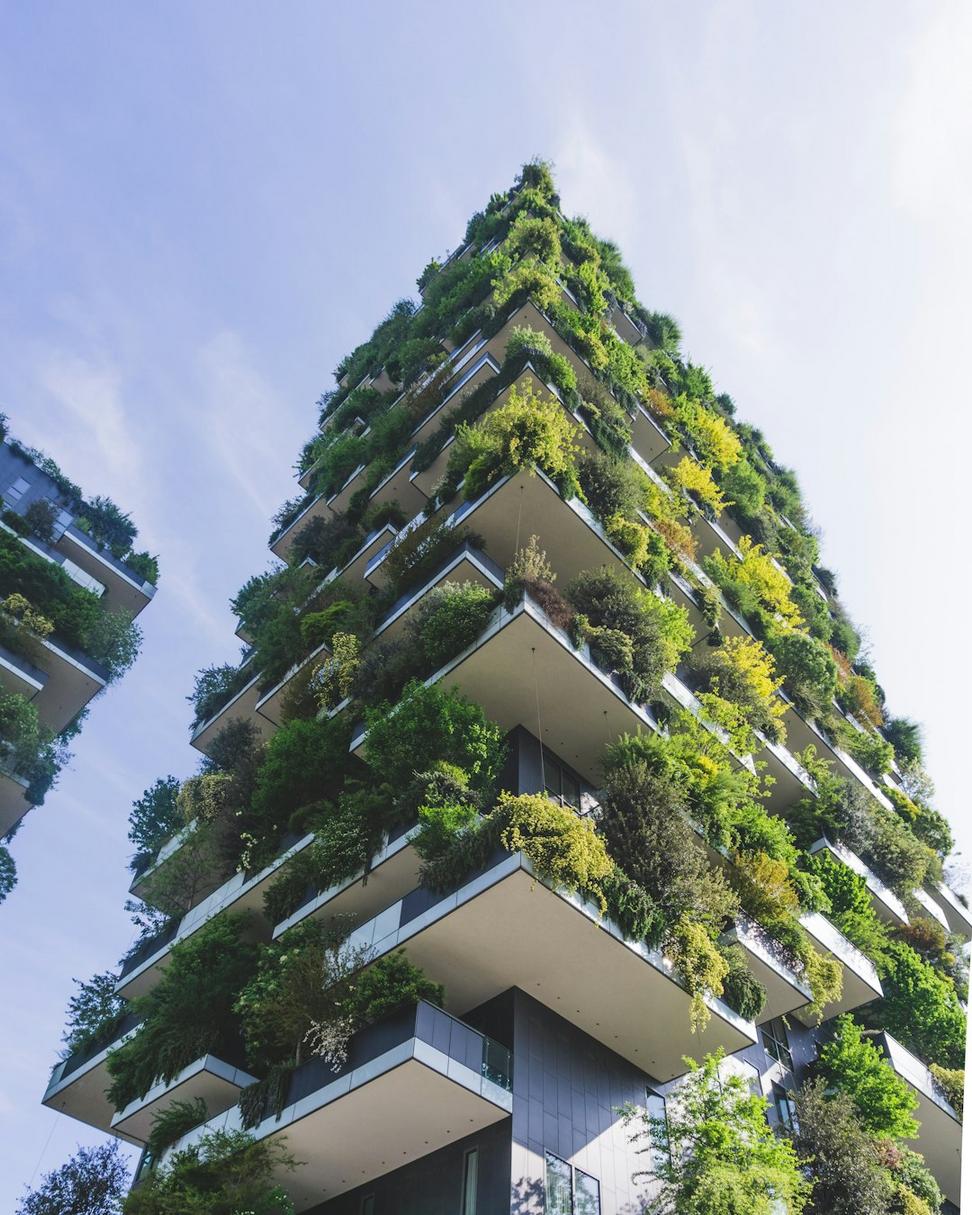
What You're Getting
- Custom home designs tailored to your lifestyle
- Site analysis and optimal placement
- Detailed construction drawings
- Material selection guidance
- Municipal permit assistance
- Energy efficiency integration
Residential Design & Planning
Here's the thing about homes - they're not just boxes to live in. After working on dozens of residential projects across Vancouver, I've learned that the best designs happen when we really listen to how you actually use your space.
How We Work Together
Discovery Phase
We grab coffee and talk about what you're actually looking for. No sales pitch, just conversation. I'll walk your site, take notes, and start getting a feel for what's possible. Usually takes about a week to digest everything.
Concept Development
This is where things get fun. I'll sketch out a few different directions - nothing too polished yet. We're exploring ideas, seeing what clicks with you. Some clients know exactly what they want, others need to see options to figure it out.
Design Refinement
Once we've got a direction, we dive deeper. Floor plans, elevations, 3D visualizations - whatever helps you see the final result. This phase involves a lot of back-and-forth, which is totally normal.
Technical Documentation
The not-so-glamorous but super important part. We create detailed drawings that contractors can actually build from. Every dimension, every material, every connection gets documented.
Permitting & Approval
We handle the paperwork dance with the city. BC's got its quirks when it comes to permits, but we've been through this enough times to know how to navigate it smoothly.

